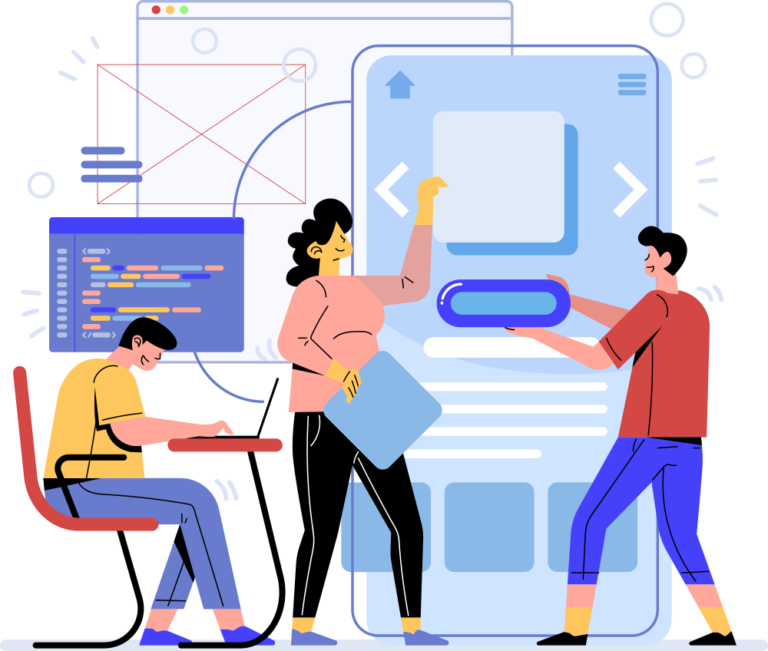Interior Design and Home Improvement

Transform spaces with our interior design and home improvement services. We offer 3D rendering for realistic visualizations, CAD drafting for detailed design plans, and project management to oversee renovations. Our client support ensures personalized assistance throughout the process.

Residential 3D Interior Rendering
Create realistic 3D visualizations of homes, bungalows, villas, townhouses, and apartments, highlighting key areas like bathrooms, living rooms, bedrooms, and kitchens.

Commercial 3D Interior Rendering
Design and visualize commercial spaces such as offices, sports clubs, educational institutions, and retail environments with detailed and accurate renderings.

Furniture and Fitting Rendering
Develop detailed 3D models of furniture, fixtures, and fittings to visualize placement and design within the space.

Color and Texture Correction
Adjust colors and textures in 3D renderings to ensure the final visualization accurately reflects the desired look and feel.

Room Modeling
Virtually design and experiment with different room layouts, color schemes, lighting setups, and furniture arrangements to optimize space utilization.

Product Modeling
Transform flat images of products into 3D models for realistic visualizations of how products will appear in the designed space.

Post-Production Services
Provide image enhancements post-rendering, including file format conversions, technical corrections, and resizing.

Texture Scheduling
Create detailed texture schedules for various elements such as flooring, walls, and furniture to ensure a cohesive and realistic design.

Functionality Showcasing
Design and render layouts that highlight the functionality of spaces, particularly for studio apartments and multifunctional areas.

Innovative Solutions Highlighting
Emphasize smart design solutions and innovative uses of space through detailed 3D renderings, focusing on areas like kitchens and bathrooms.

3D Interior Visualization Services
Convert architectural plans and technical representations into lifelike 3D visualizations to aid in design assessments and client presentations.

Revit Modeling Services
Create detailed 3D models using Revit software for architectural and interior design projects.

SketchUp Modeling Services
Develop 3D models and visualizations using SketchUp for both residential and commercial projects.

Point Cloud Services
Utilize point cloud data to create accurate 3D models and visualizations of existing spaces.

Building Information Modeling (BIM)
Implement BIM to provide a comprehensive view of architectural designs, including spatial relationships and material specifications.
